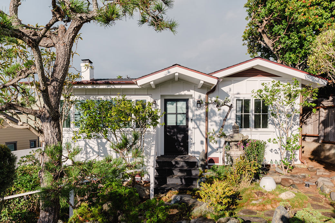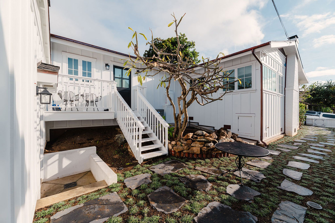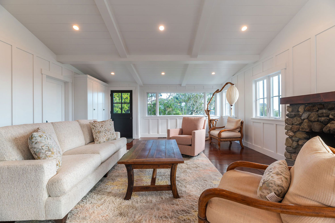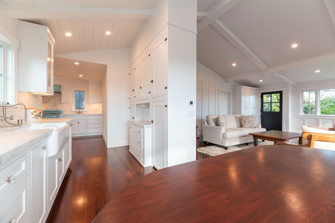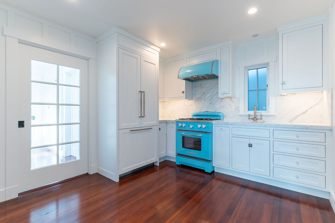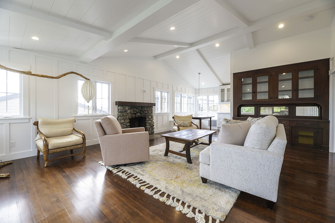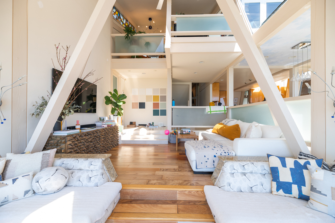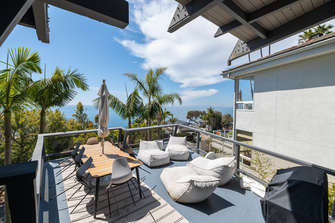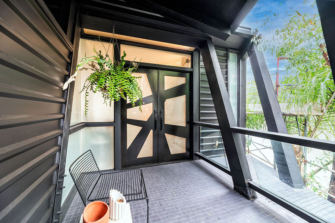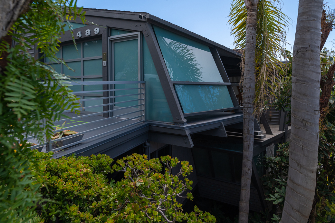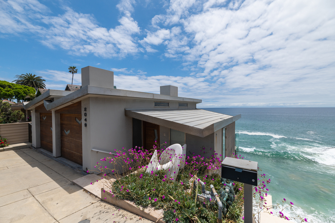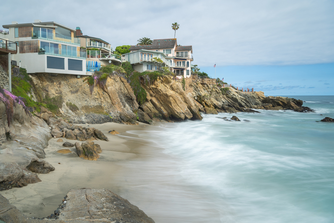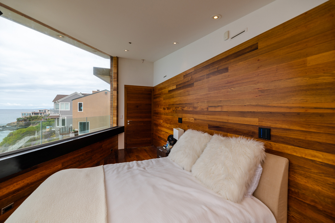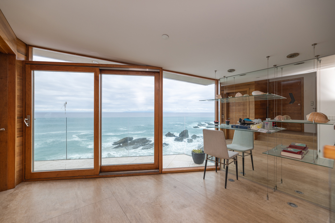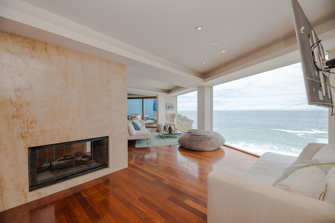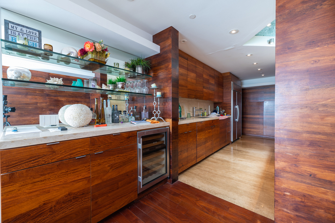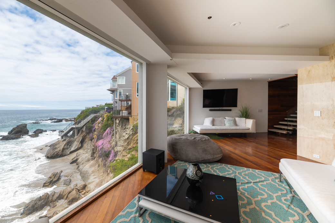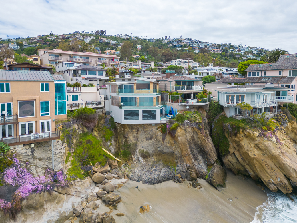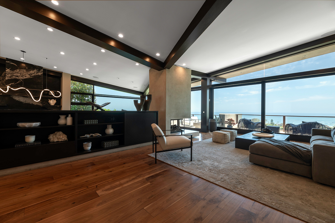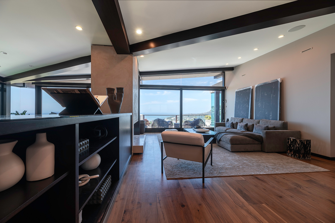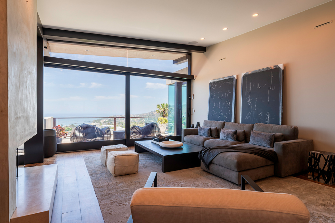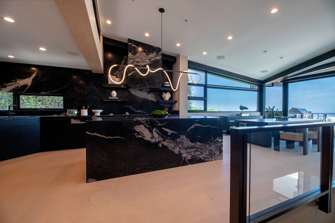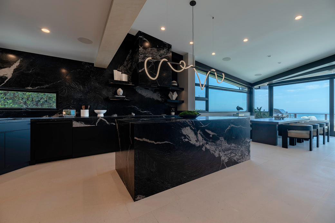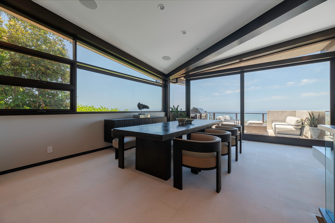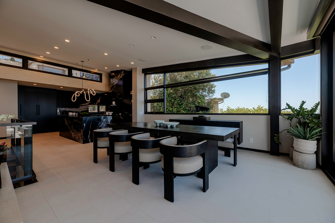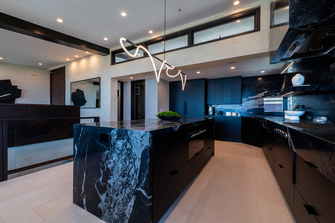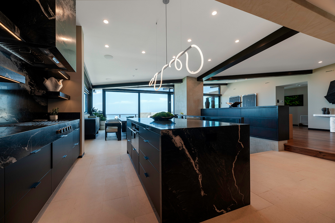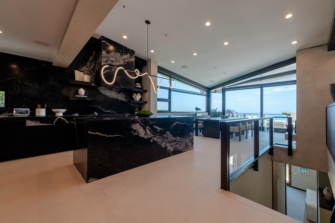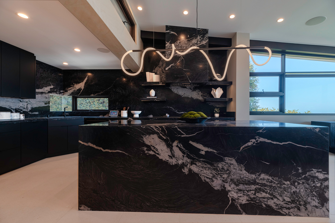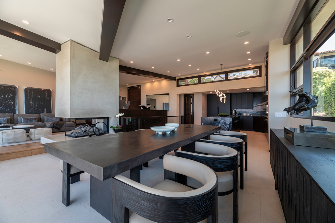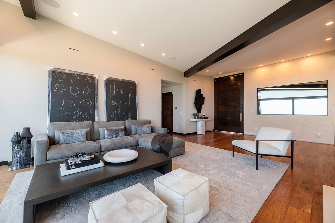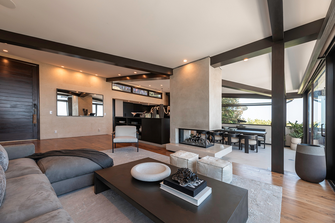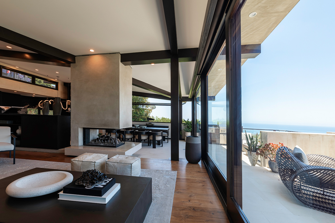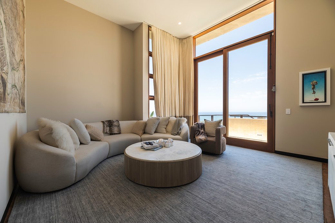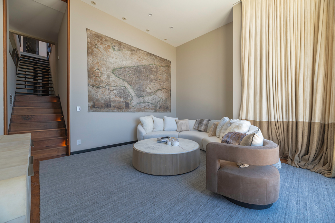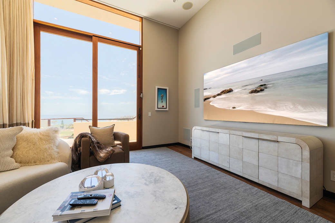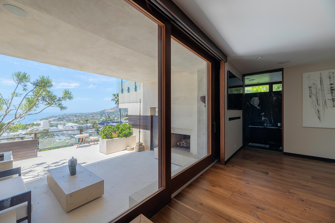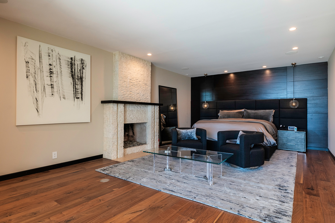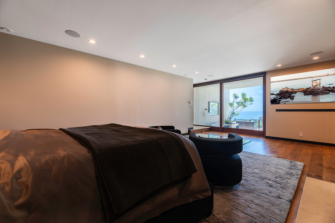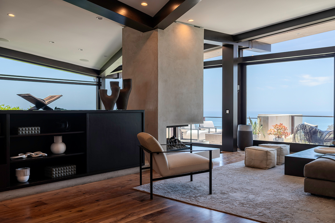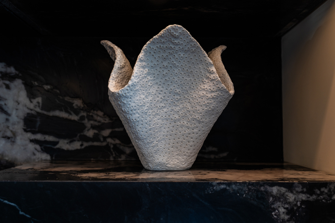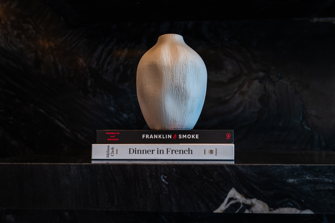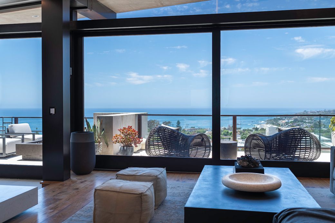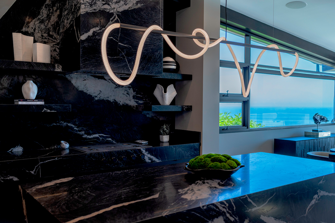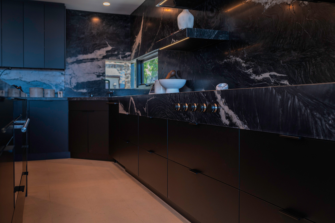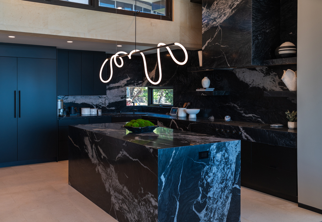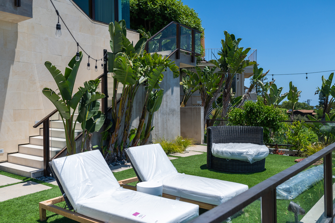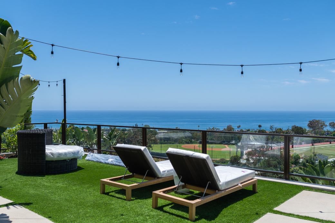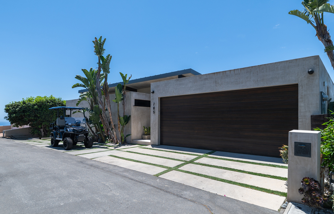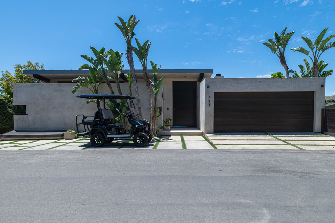
Julie Laughton Design Build
Premiere Custom Home Builder Laguna Beach
Vintage Laguna Beach Cottage
This is a very special project because the client grew up in this Laguna Beach house. The front garden that was originally built by her father, a master landscaper, will be maintained and preserved.
Custom home building is such a rewarding experience, especially when the home has a story behind it and it has been in the same family. The neighbors tell me lots of stories of how much time the client's father spent in the garden and how he would bless it every day. Each plant got special attention. While I am standing in it, I can feel a special energy from the crystals he placed all around.
The home will essentially be brand new when we are done with it. The finished result will preserve the original character and color of the home, which was white. The client has a lot of confidence and trust in our expertise on this project because we have done so many vintage home remodels.
Laguna Beach Chris Abel House
This amazing house was built in the early 1970s and designed by the well-known local architect Chris Abel. The new homeowner loves their new home and of course wants to make it their own. They hired me to make that dream come true! This home is an all-wood structure that has survived the elements on its own for almost 50 years without being updated. We are going to restore it and bring it back to its former glory.
The first thing we are going to do is put up erect scaffolding around the entire structure, which is tricky because it is on a hillside. The second step is to shore up the entire building with structural framing designed by my structural engineer. We will take out all the structural beams and triangle windows and put back new structural beams with brand new insulated windows. Of course, we would never think about changing the amazing view from the living room.
The client recently purchased this home and we are going make it match how they live. My specialty is making this happen for each and every homeowner I work with.
1960s Unique Mid-Century Modern
This house was designed by a local architect who had some cutting edge ideas in the early 60's. It's one of the more unique homes in Laguna Beach and we are very excited to be doing the restoration.
The story behind this project is touching. The man who owned the house lived there until he passed and then it was handed down to his son. We were hired to work on the home for an HGTV show. That project was exclusively focused on the kitchen remodel and upstairs only. Three years after that, we were asked to come back and restore the house to its former glory. This home was specifically designed to capture the ocean views and the ocean facing deck is angled to match the direction of the coastline.
When we are done with the home, it will look just like it did when it was built in the early 60’s. My client's father loved his home and would be happy to know we are restoring it without making any major changes, especially to the exterior.
Hillside Ocean View Home
This is a spectacular project we are working on in Laguna Beach. It has lots of light and expansive ocean views. The house is at the top of Bluebird Canyon and is surrounded by amazing architectural homes.
It is the third home we worked on with this client. We are going to do some customizing of the outdoor space and the new primary suite. Our main goal is to help the client enjoy her new home and make better use of it. It's all about customizing the home to fit the client's needs.
I work with my clients through the life of them owning their homes with lifetime maintenance. Being there for them and providing 5-star service is what sets us apart.
Historical Vintage French Provincial
This house is located in Temple Hills with a view of the entire coastline and the white waters of Main Beach. The home was deemed historical and it is over 100 years old.
My client has owned this home for years. They want to refresh it and do lifetime maintenance that will keep the home beautiful and in its original, historical condition. It will include paint touch-up, faux refinishing and retouching and repairing landscape lights. This home is close to the ocean like most of my other projects and it is a constant battle with the salt air.
Lifetime maintenance is extremely important because it is the only way to keep your home long-lasting. There is nothing like loving and caring for your home and taking care of it forever. I am looking forward to the reveal of this updated home in a couple of months.
Laguna Beach Oceanfront
This home is built on the bluff in Laguna Beach a couple of doors down from the Marlene Dietrich house. The best thing about this property is that it is located directly above the sand and the ocean waves crash under the decks several feet below. There are glass panels in the floor where you can see the ocean water crashing against the rocks while you are sitting in the living room.
For this project, we are going to lovingly restore the home because it is time for some lifetime maintenance. We will be working in every room to ensure that this home functions properly for many years to come. Maintenance at the beach is huge, especially when you are right on the ocean. On my website, I have a list of required maintenance items that need to be done on each and every home.
It’s always best to stay on top of maintenance and avoid costly repairs before they happen. If you don’t follow and stay on top on your maintenance it could end up costing you tens of thousands of dollars.
Camel Point Luxury Estate
Camel Point is an exclusive community just south of Aliso Creek Beach in Laguna Beach. The most spectacular thing about this property is the location on the point of the bluff. The views from the point are 360-degrees with half being the ocean the other half the hillside.
Like most of my projects, this one has a fascinating story. My clients are the grandchildren of the original owners who owned the Mediterranean style home back in the 1930s. The original home was torn down and rebuilt by a new owner, but ended up back in the possession of the grandchildren who are now restoring the property. It needs a lot of updating and a little extra care due to the fact that it sits right on the edge of the water.
It is such a pleasure to work in this location. This is a true example of luxury living.
Laguna Beach Modern
This majestic modern home has five levels and the view from the decks is the white water of Main Beach in Laguna. The home was done in a contemporary style with rich tones.
We upgraded the kitchen, master bath and the guest bath. This kitchen has been completely transformed into a stunning representation of the client’s vision for his new home. The details of the design include new cabinets that feel like mink when you touch them and the powerful organic vibe that the marble gives off in its natural beauty. The playful rope light above the island accentuates the marble’s natural veining.
This home also has features that make it fabulous for entertaining. There is a Jacuzzi on the first level with a spectacular ocean view and a large lap pool on the second story with a yard, full bar and eating area with fireplace. Nothing like having the remodel complete and fully furnished immediately so the client can enjoy their home for summer entertaining.

Julie Laughton ®
Design Build
and
JLGC
License # 903819
Are you ready to make your dream home a reality?
NAVIGATION
This site is protected by reCAPTCHA and the Google Privacy Policy and Terms of Service apply.
© Copyright 2024 JLGC All rights reserved, made in USA.
